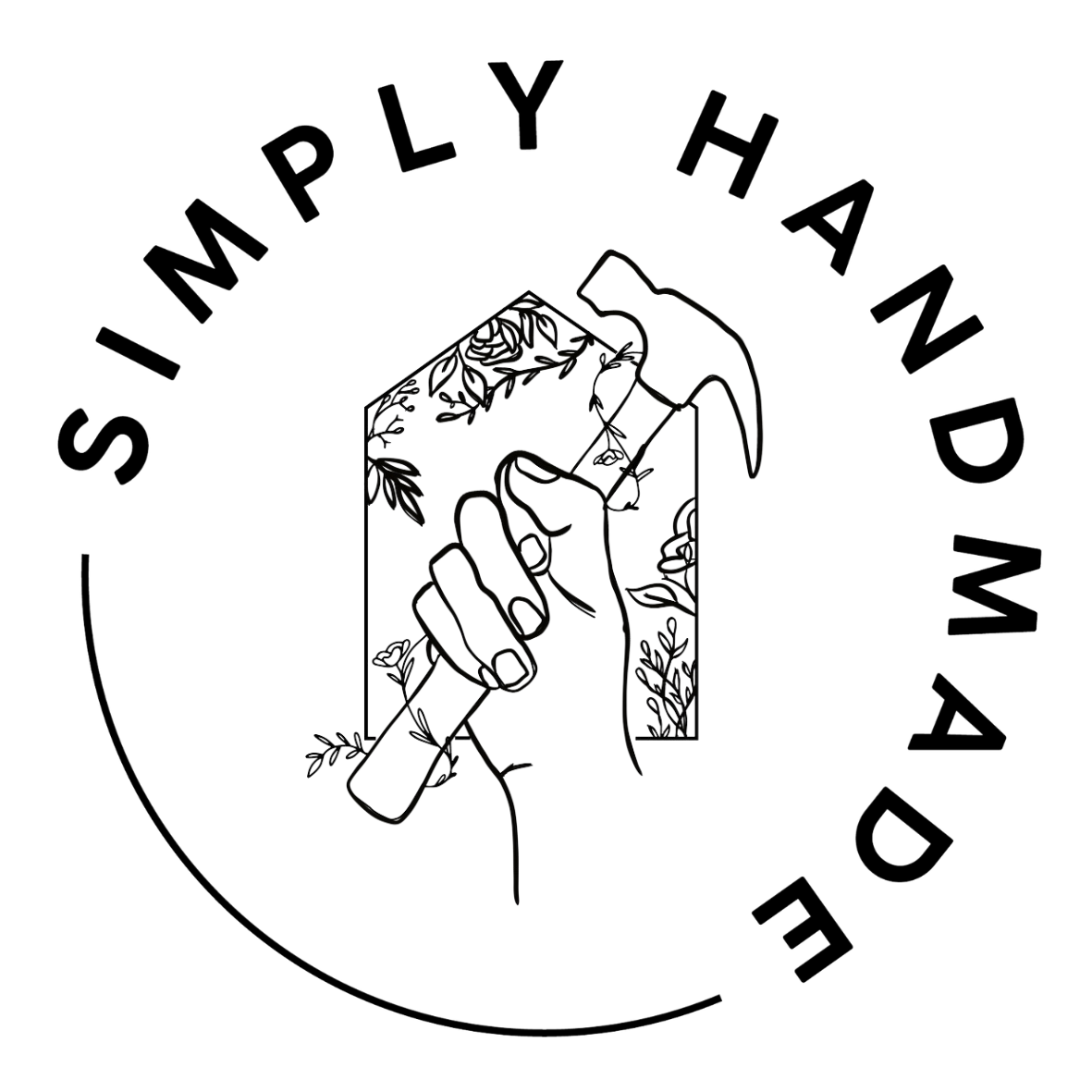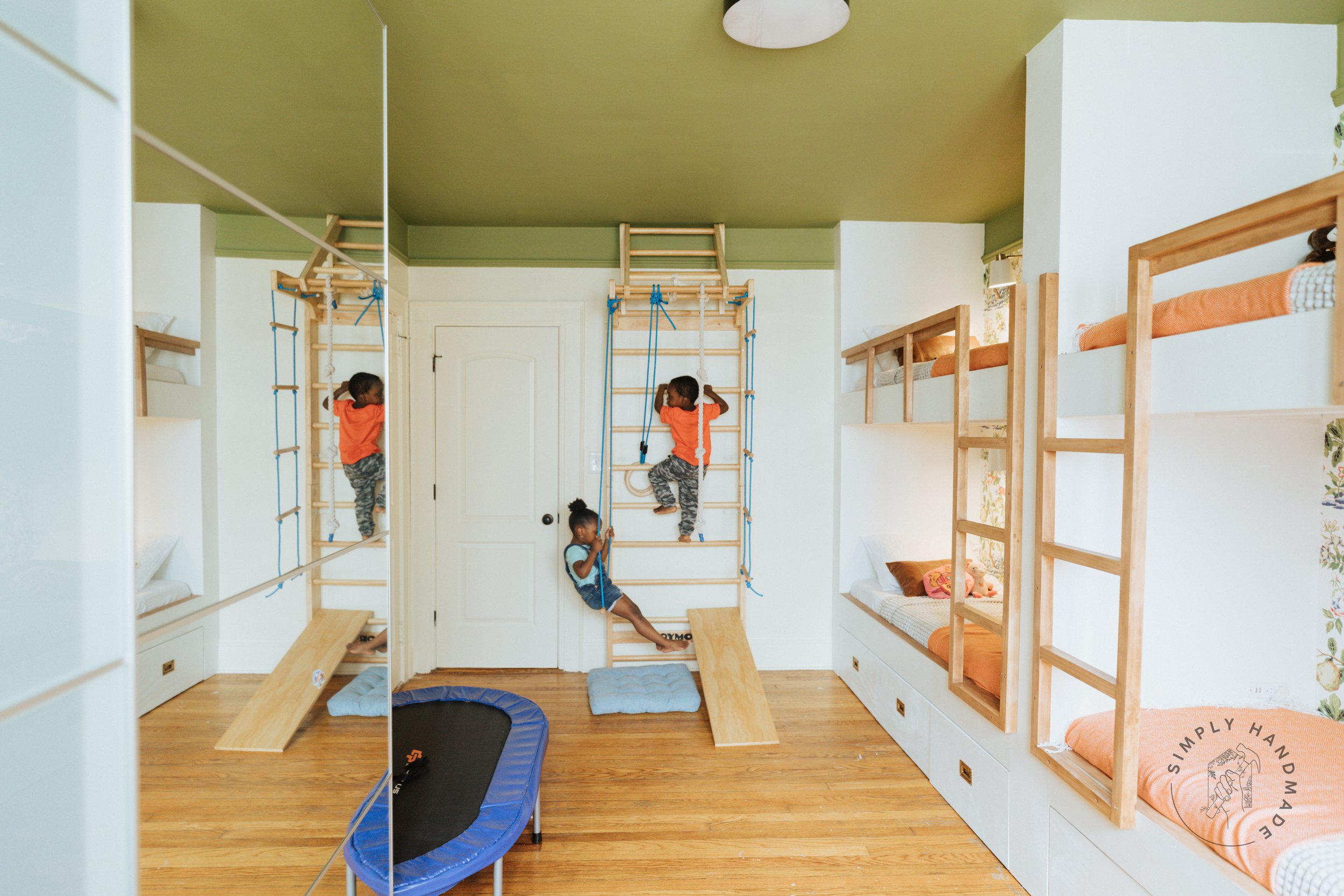Kids Bunk Room Reveal!!
The bunk bed build was a true labor of love and I cannot wait to share the reveal with you! Don’t forget to check out the blog posts leading up to this finale:
Part 1: Making the Frame
Part 2: Building the Drawers and Underside Storage
Part 3: Facing the Bunks and Building the Ladders
At the end of the post, I will answer some frequently asked questions I received on my Instagram posts. Feel free to leave a comment if you have any additional questions.
If you’re interested in shopping for most of what you need to recreate this space, shop this project on my Amazon Storefront:
Okay, now for the reveal (for reals this time!)
If you remember how the room looked before, all the kids cuddled on our queen mattress when we decided to switch rooms and give them the bigger space.
Now, each child has their individual bunks that they can decorate and call their own. If I’m being honest, though.. the kids still opt to share beds. The twins usually sleep together on one of the top bunks, and the babies usually sleep together on one of the lower bunks. They’re truly best friends and snuggle mates.
I love the warmth that the stained ladders and rails add to the overall space. The green ceilings are also on the calming side, and not loud and too much. I tried to stick to natural earth tones with some pops of fun color because this is a kids room after all.
I was able to open up the room so much that I was able to build them a Swedish Gym from Amazon and also add a trampoline!
As I was building the space, my viewers suggested making a sort of shelf in what otherwise would have been a wasted space. I loved the idea so I grabbed some scrap wood and inexpensive shelf brackets from my local hardware store and stained them to match the ladder and rails!
Before the makeover, we used to leave the big light on for the kids (they are sometimes afraid of the dark!). Because of this, I opted to install a light for each child so they can turn it on if they want, or leave it off if they would rather not have a light in their face.
I tried to think of this space for each child as I was curating it so it could be uniquely their own (but still cohesive design wise). So far, they absolutely love their spaces! They usually opt to stay together, but for the times that they want to be alone they have a little oasis to escape to.
What would you add in this space for your child(ren)?
Frequently Asked Questions
How long did this take to build?
The build took approximately 2.5 months to complete. I would say it could be done in about 5-6 weeks, but we had some delays with hospital stays for my oldest son. I also slowed down a bit when I got to a place where they could sleep in their beds at night so they were not all camped out in the living room!
What colors did you use in the room?
Ceiling - BEHR Spinach Dip (flat finish)
Walls - BEHR Proper Temperature (satin finish)
Bunk - BEHR Winter White (semi gloss)
How much did it cost to build these bunks?
With all lumber, mattresses, protectors, decor items, etc. It cost just about $2900 to build the bunk beds. I had a budget of around $3000 and I just made the budget! Of course it would cost about half to do two bunks, and even less if you didn’t opt to spend $200 on wallpaper like I did lol!
I want to make something similar. How long are the bunks?
Both bunks side by side are approximately 13"‘11” or 167”.
Do you have exact measurements so I can recreate this?
Yes! You can purchase the PDF with cut lists, shopping lists and measurements here!
Are those twin mattresses?
No, they are narrow twin mattresses. They have the same length as a traditional twin mattress (75-inches), but they are narrower than a traditional twin at 30-inches instead of the traditional 38-inches.
Why isn’t there a rug on the floor? Isn’t it too hard for the kids?
I would have love to add a rug here but I’m going for practicality and not just beauty! My kids would realistically mess up the rug so badly. They oftentimes sneak in food/juices in there and I just want something easy to clean. Another reason is that the floors are heavily slanted. When the drawers are fully extended, they rub against the floors ever so slightly. If there was a rug, I would have to make further adjustments and I would rather not! haha.
Maybe it’ll be a future mini project.








